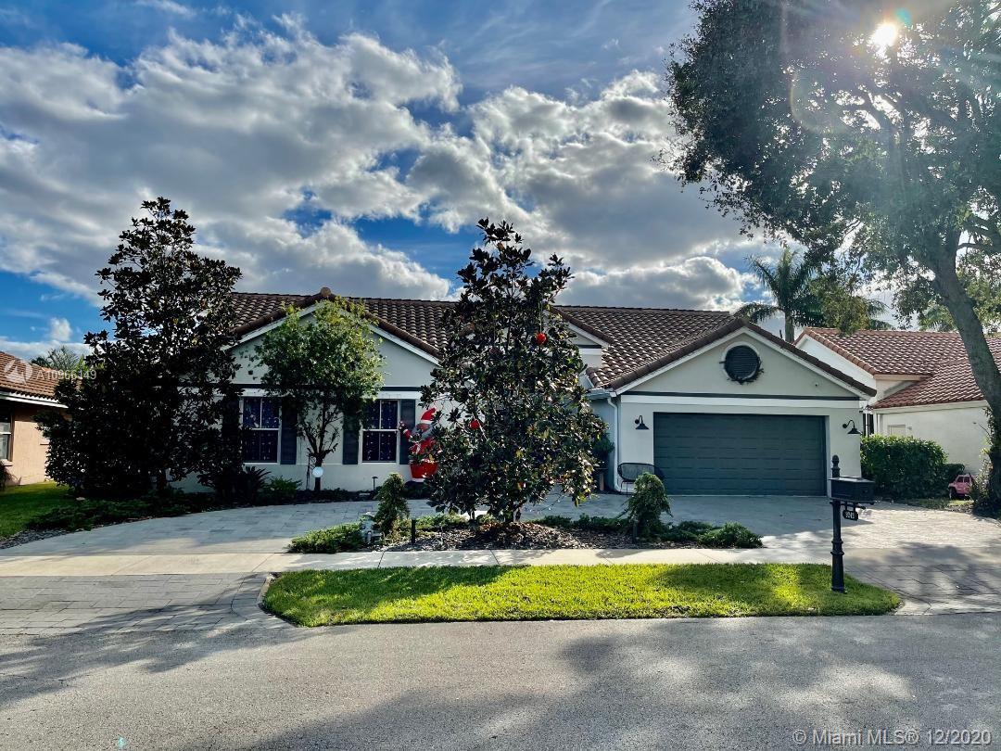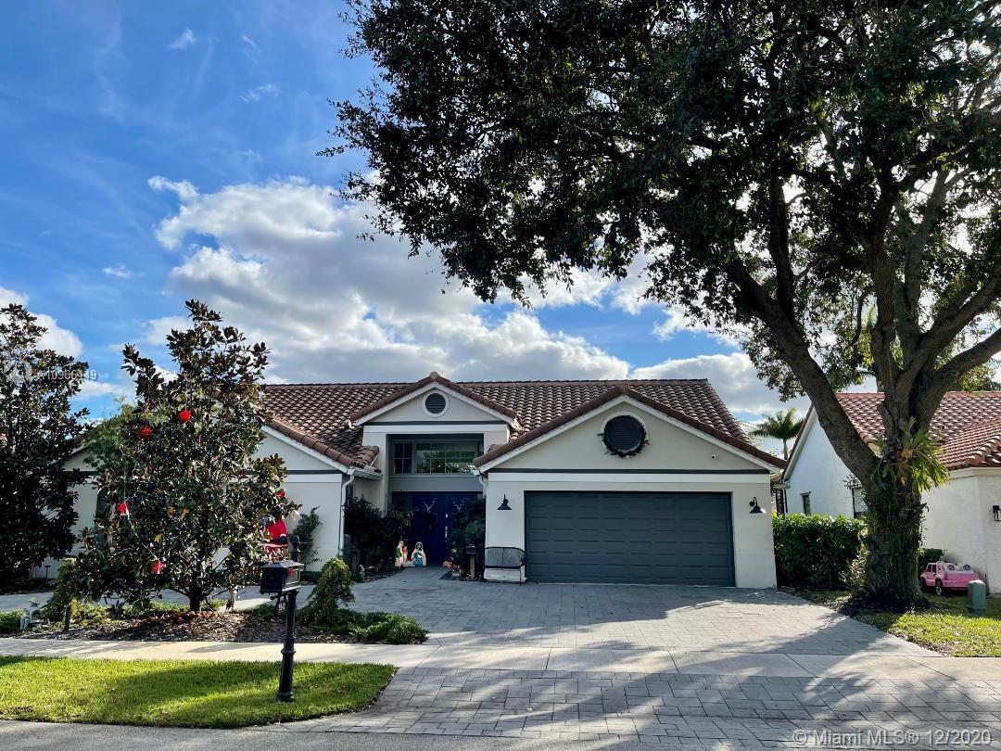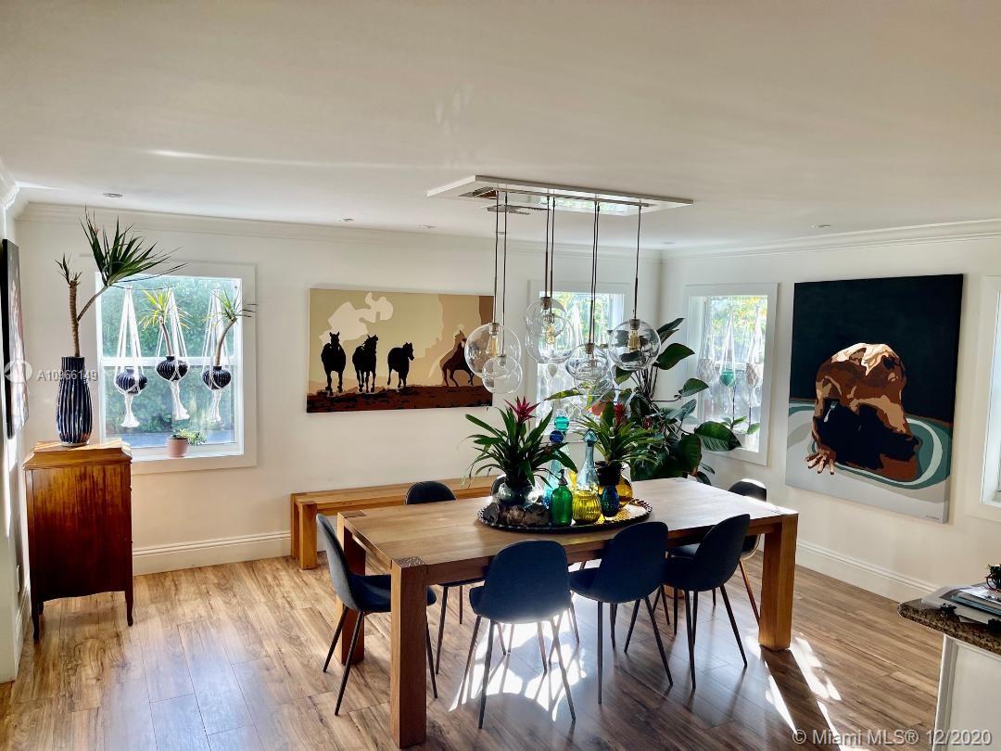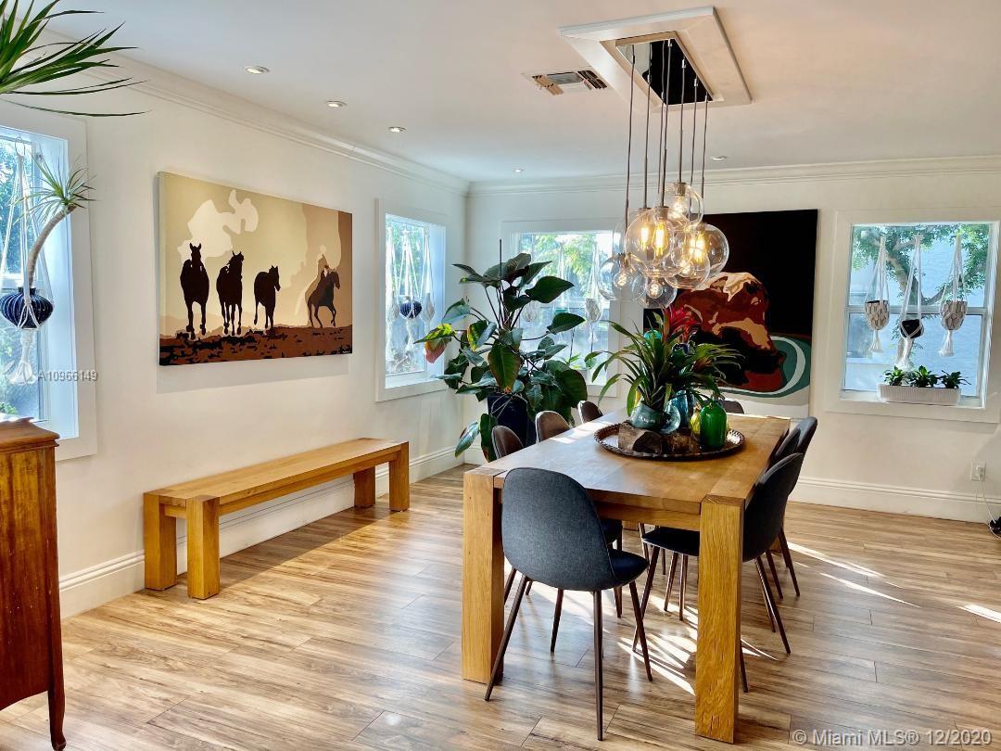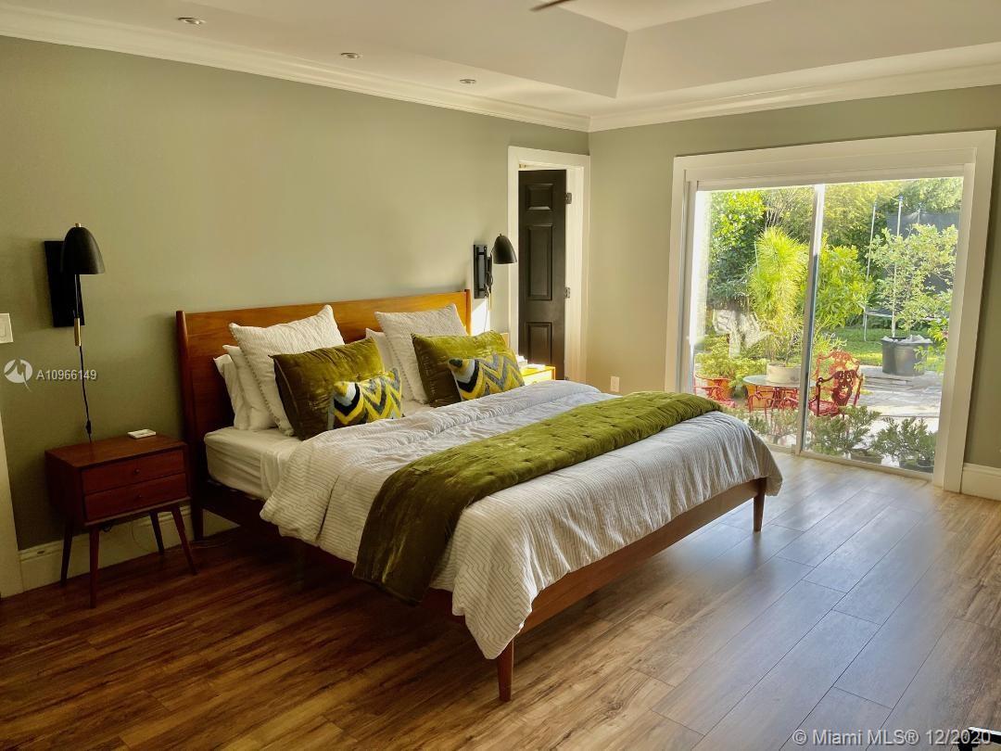$700,000
$700,000
For more information regarding the value of a property, please contact us for a free consultation.
9242 N Southern Orchard Rd N Davie, FL 33328
5 Beds
3 Baths
2,680 SqFt
Key Details
Sold Price $700,000
Property Type Single Family Home
Sub Type Single Family Residence
Listing Status Sold
Purchase Type For Sale
Square Footage 2,680 sqft
Price per Sqft $261
Subdivision Forest Ridge Single Famil
MLS Listing ID A10966149
Sold Date 02/24/21
Style Detached,One Story
Bedrooms 5
Full Baths 2
Half Baths 1
Construction Status Resale
HOA Fees $95/qua
HOA Y/N Yes
Year Built 1996
Annual Tax Amount $5,702
Tax Year 2020
Contingent Backup Contract/Call LA
Lot Size 9,013 Sqft
Property Description
Truly move-in ready. The seller has spared no expense in updating this gorgeous 5/2.5. New circular driveway and mature magnolia trees. Easy access to the renowned Pine Island Ridge Natural Preserve. As you step into the property, you will be greeted by a modern, fully renovated interior. The grand living room has vaulted ceilings and filled with natural light. The family room has sliding glass doors that brings the outdoors in. Neutral color scheme through house will work with any style interior. No detail has been overlooked; LED lighting throughout entire house, wood trim on all doors and windows, 5 year old AC, 6 year old roof, new attic insulation. New travertine paver patio, covered seating area, refinished pool and mature hedges creates our own personal oasis.
Location
State FL
County Broward County
Community Forest Ridge Single Famil
Area 3880
Interior
Interior Features Built-in Features, Breakfast Area, Family/Dining Room, First Floor Entry, Pantry, Vaulted Ceiling(s), Walk-In Closet(s)
Heating Central, Electric
Cooling Attic Fan, Central Air, Ceiling Fan(s), Electric
Flooring Other, Tile
Furnishings Unfurnished
Appliance Dryer, Dishwasher, Electric Range, Electric Water Heater, Disposal, Refrigerator, Solar Hot Water, Self Cleaning Oven, Washer
Exterior
Exterior Feature Fruit Trees, Patio
Parking Features Attached
Garage Spaces 2.0
Pool Fenced, In Ground, Other, Pool, Solar Heat
Community Features Home Owners Association, Sidewalks
Utilities Available Cable Available
View Garden
Roof Type Barrel
Street Surface Paved
Porch Patio
Garage Yes
Building
Lot Description Sprinkler System, < 1/4 Acre
Faces North
Story 1
Sewer Public Sewer
Water Public, Well
Architectural Style Detached, One Story
Structure Type Block
Construction Status Resale
Schools
Elementary Schools Silver Ridge
Middle Schools Indian Ridge
High Schools Western
Others
Pets Allowed Conditional, Yes
Senior Community No
Tax ID 504120130700
Security Features Smoke Detector(s)
Acceptable Financing Cash, Conventional
Listing Terms Cash, Conventional
Financing Conventional
Special Listing Condition Listed As-Is
Pets Allowed Conditional, Yes
Read Less
Want to know what your home might be worth? Contact us for a FREE valuation!

Our team is ready to help you sell your home for the highest possible price ASAP
Bought with NextHome Realty Professionals

